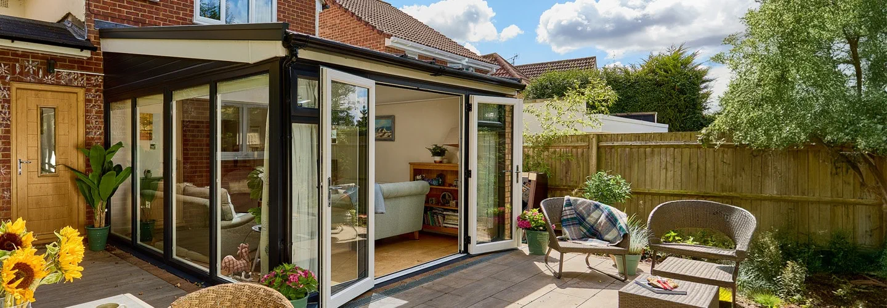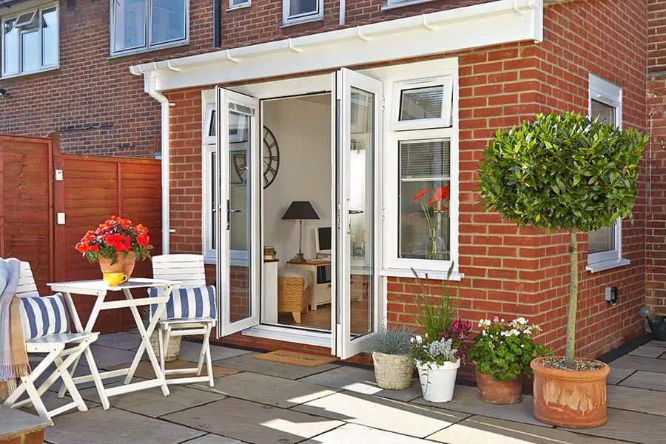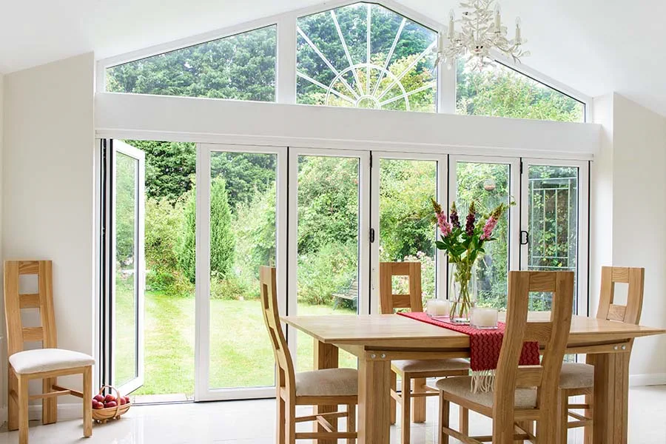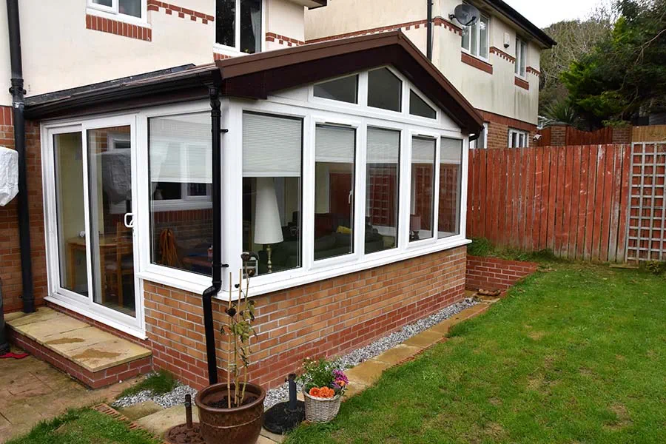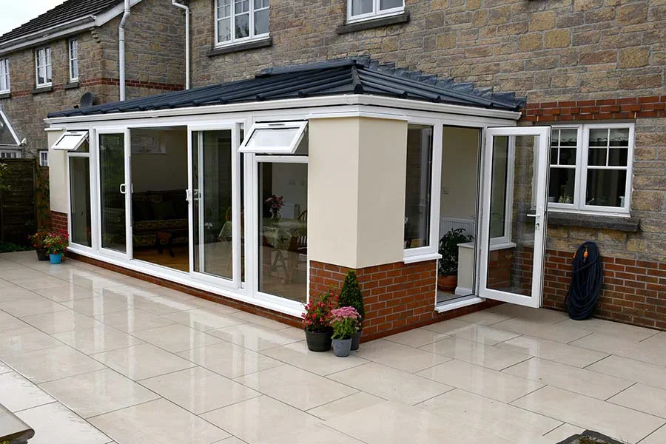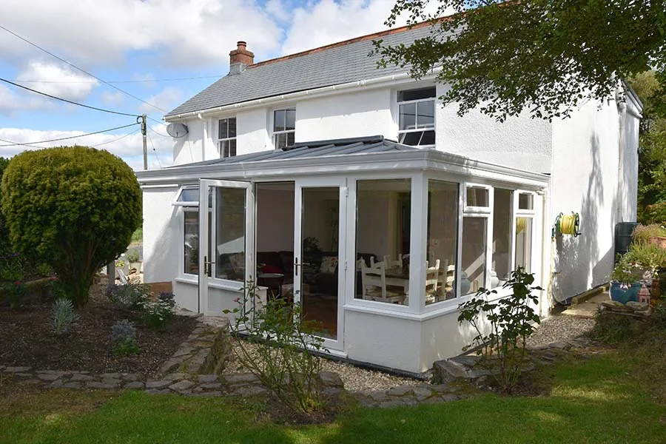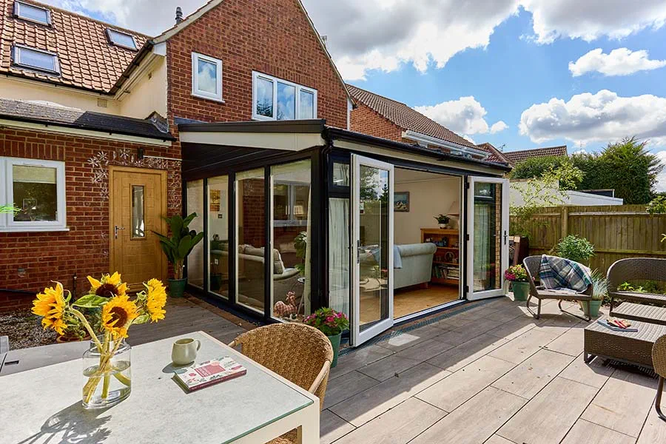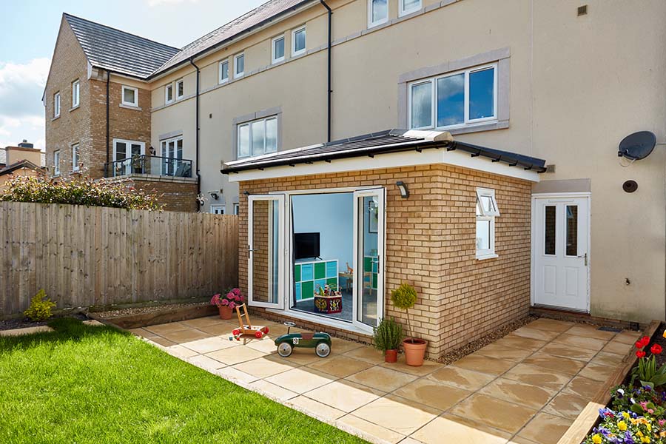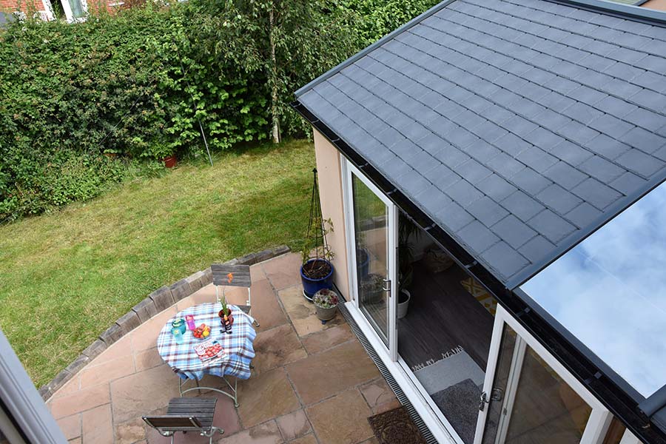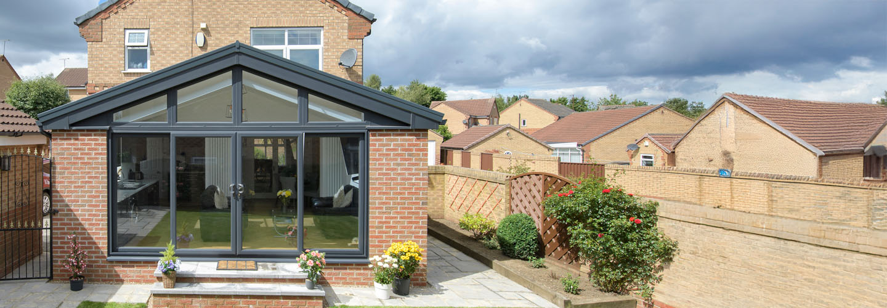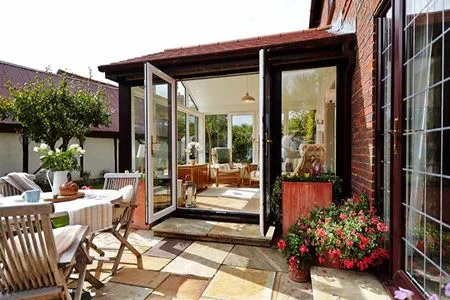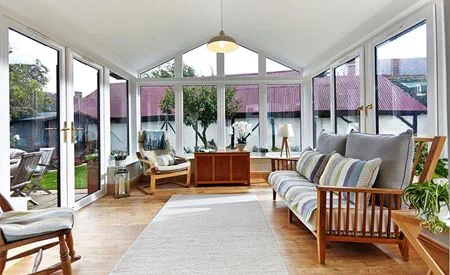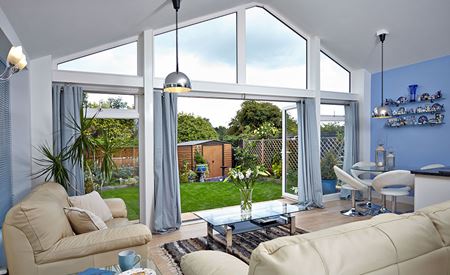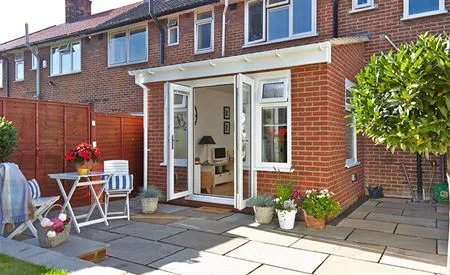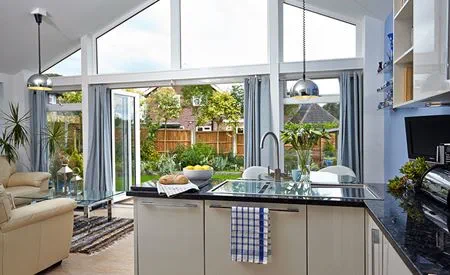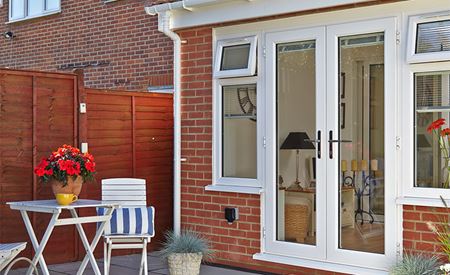What is an Extension?
A single storey extension is a solid-built extension attached to almost any part of the ground floor of your home. Every home extension is bespoke, creating a new space that seamlessly joins to the original house. Add extra space to an existing room or provide an entirely new room to your home.
Reasons to Choose a Single Storey Extension
-
Versatile Usable Space
Adding extra room can give your home a new lease of life. Use your extension to create a brand new space, enhance an existing one or even add multiple rooms.
-
Improved Home Layout
A new home extension can transform the flow and feel of your home. Join two awkward rooms together, add a ground floor toilet or enlarge a small kitchen. Make your home much more suited to your way of life.
-
More Natural Light
Dramatically improve how much natural light your home enjoys. Add roof lights, bifold doors or even full length windows to maximise light. More natural light makes a home feel brighter, more inviting and a more enjoyable place to live in.
-
Increased property value
More than a conservatory, a structural addition like a single storey extension can add considerable value to your property. Adding a new living room, extending a kitchen or even adding a bedroom can boost the value of your home.
-
Large Choice of Customisation
Single storey extensions are less likely to need planning permission than two storey extensions. This gives you huge amounts of design flexibility. Create something that blends in with your home, or design a new and bold addition that gives your home a new dimension.
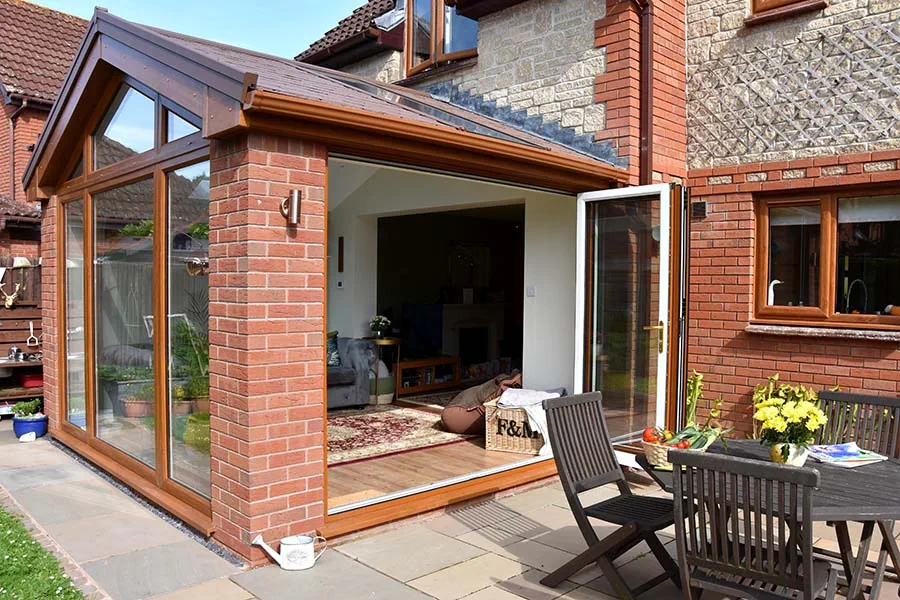
Types of House Extension
Your Anglian design consultant and surveyor will talk to you about the best way to extend your home. They consider structural points, such as groundwork, drainage, electrics, plumbing, and building regulations. All our extensions are bespoke, so if you can imagine it, we can create it.
Planning Permission for Home Extensions
Single storey house extensions are often classed as a ‘permitted development’. Permitted developments don’t need permission and their rules defined by your local authority. These rules can include not being within two metres of a boundary and the total area of the extension not exceeding half the size of the original house.
Our article on planning permission for conservatories and extensions is a useful guide to planning rules. However, it is always best to check with your local authority. When you choose Anglian for your project, we make things easier for you, taking care of the whole process, including any potential planning applications.
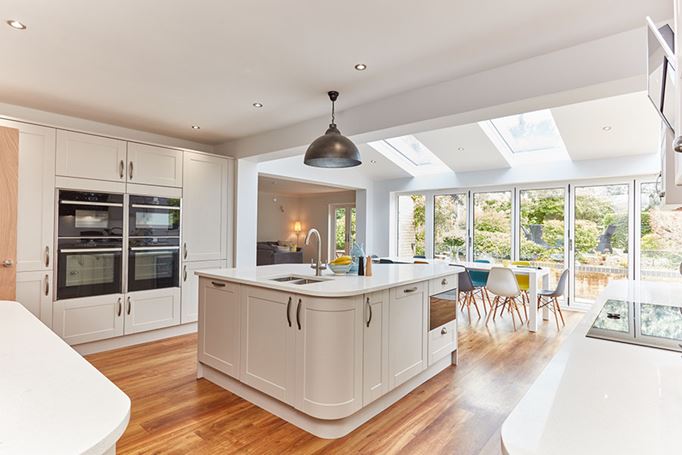
Customer Reviews
Choose Anglian for a National Company Local to you
10-year Guarantee
A 10-year parts and labour guarantee is included in your Anglian double glazing price.
Made in Britain
Our products are made from start to finish in a British factory by skilled craftspeople.
UK's Number 1
Anglian stands proudly as the UK's Number 1 home improvement provider.
House Extension Roof Types
Complete the look of your house extension with your choice of roof, from beautiful tiling to solid panels. You can create a contemporary or more traditional feel to perfectly suit your home.
Modern or Traditional House Extensions

Live Chat Now
Live chat with our friendly British based experts, or book an appointment, 24hrs a day.
Learn More about Edwardian Conservatories
House Extensions FAQs
Your questions on house extensions answered by us.
Currently, an extension on a terraced or semi-detached house can project up to six metres from your home. For a detached house, it’s up to eight metres. An extension should not take up more than half of your land or be taller than your current roof. Our surveyor will confirm if the project needs planning permission, but if it does, we will take care of it all for you.
A home extension is one of the best ways to increase the value of your home. How much value it could add depends on size, position, and its use. A single-storey extension is a popular way to increase the size of a kitchen or add a reception room. It could add between 10% and 20% to the value of a property.
The cost of adding an extension to your home will depend on a few factors, including how large it is, the materials used, and any special details or features. Naturally, a larger extension using high-quality materials will generally cost more. With Anglian, we can provide a free, no-obligation quote based on your plans and your home.
Depending on your home and your kitchen position, there are many ways to extend. Victorian terraces often have a narrow galley kitchen at the back with a small courtyard next to it. Many people choose to extend their terraced kitchen by adding a side extension or a wraparound extension. To expand your kitchen in a 1930s semi-detached house, add a single-storey extension with large patio doors at the back.
You don't have to hire an architect to build a home extension, but if it’s a big project, it can help. Architects provide plans and guidance for homeowners and the builder you hire. Some building firms offer this too, but for more complex builds, it's a good idea to find an architect.
The 50% rule refers to planning restrictions for home extensions. Most local councils in the UK use this rule to limit the size of extensions to less than 50% of the original area of a property. If this 50% margin is exceeded, planning permission must be sought.
Explore Similar Products



Home Improvement Provider

