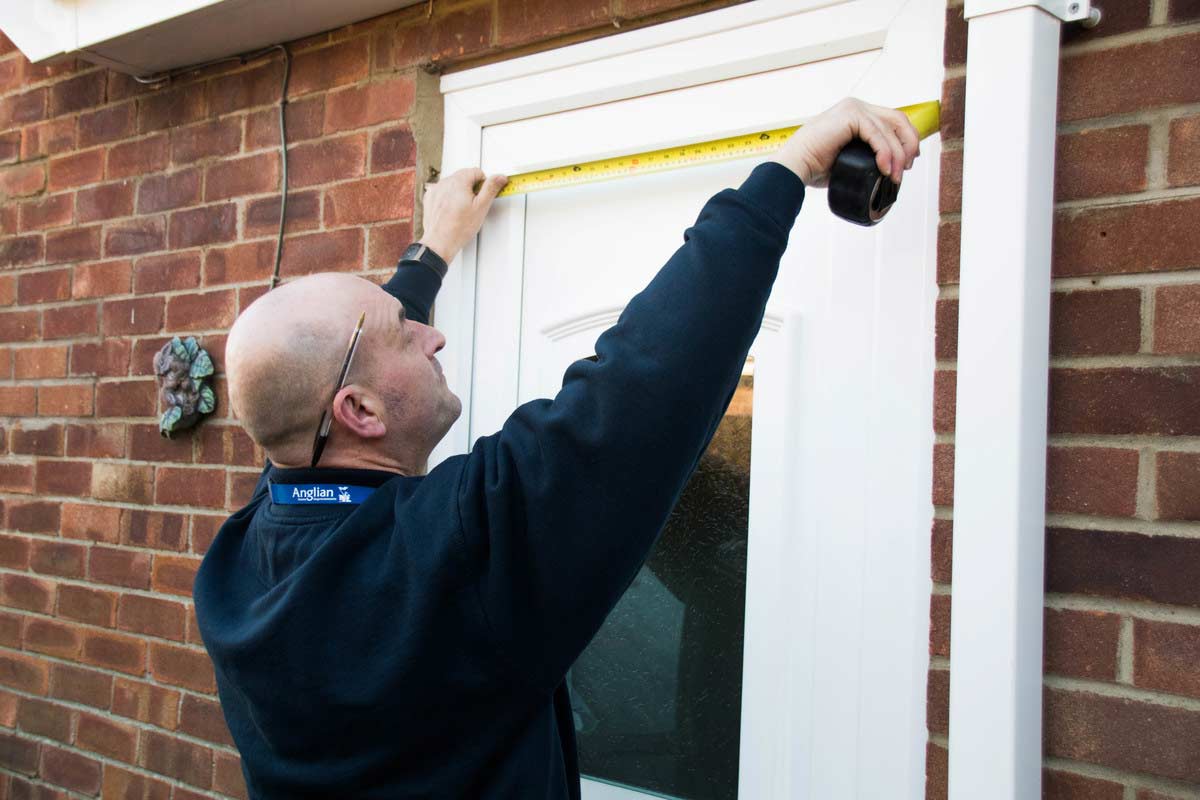If you’re contemplating constructing a porch, it’s essential you make sure that the structure you build complies with planning permission regulations. While smaller porches often don’t require planning permission, some do. For these, you’ll need to submit a planning application, which costs £172 in England and £166 in Wales.
However, working with Anglian means you can leave all the planning paperwork to us. If you do need to submit a planning application, we’re happy to take care of it so that the process is totally stress-free.
Thankfully for most porch designs, planning permission isn’t required. If you live in a house, the work is considered permitted development, providing that:
The above rules only relate to houses. If you live in a flat, maisonette or other building type, or if you live in Wales, you should check with your local planning authority before beginning work, as permitted development rights may not apply. Also, you’ll need to make sure your work complies with the requisite building regulations.
If you live in a listed or designated area, you may also require permission from your local authority.

The planning permission rules for doors are largely the same as those for porches. You won’t need planning permission if:
If your building is listed, you may require listed building consent, and any work you do must comply with building regulations.
While porches and doors are subject to fewer planning permission guidelines than, say, extensions, when choosing Anglian, we’ll sort out every stage of the process on your behalf.
An Anglian porch is a wonderful addition to any home, providing a welcoming space that's both secure and energy efficient. Before building can begin however, it's important that every home is assessed first, as planning permission may be required to create your new porch.
If this is the case, there's no need to worry. Our in-house team of experts will take care of the paperwork, ensuring the entire process is stress-free.

From the very beginning, you'll always receive the highest level of care from our Anglian experts at no extra cost to you.
When planning permission is needed, our dedicated in-house team will be ready to start the process as soon as possible. There's no need to hire a lawyer or a solicitor, as every aspect concerning planning permission for your new porch can be handled by us so that your porch design process is all fun and no stress. We’ll even fill out and submit the paperwork so you don’t have to.
Anglian surveyors and designers will also be at your disposal to ensure your porch is of the highest quality and to your taste.
You can simply sit back while your porch or door is installed, as we take the strain out of arranging the planning permission by organising it all for you. To take a look at the styles of porches we offer, click here, or go back to our guide homepage for further information.
 Choosing your preferred porch style
Choosing your preferred porch style
There are six porch styles and a number of materials to choose from – which is best for you?
 Porch styles and materials
Porch styles and materials
Porches are an incredibly versatile home improvement, as they're available in different styles, materials, and with a range of finishing touches. See all the ways you can customise your porch, and find out which porch is best for you.
 How Much Does a Porch Cost?
How Much Does a Porch Cost?
It's the single-most important question to someone looking to buy a porch – just how much will it cost? Here, we break down some of the factors that can affect your porch price, and how to keep it low.


